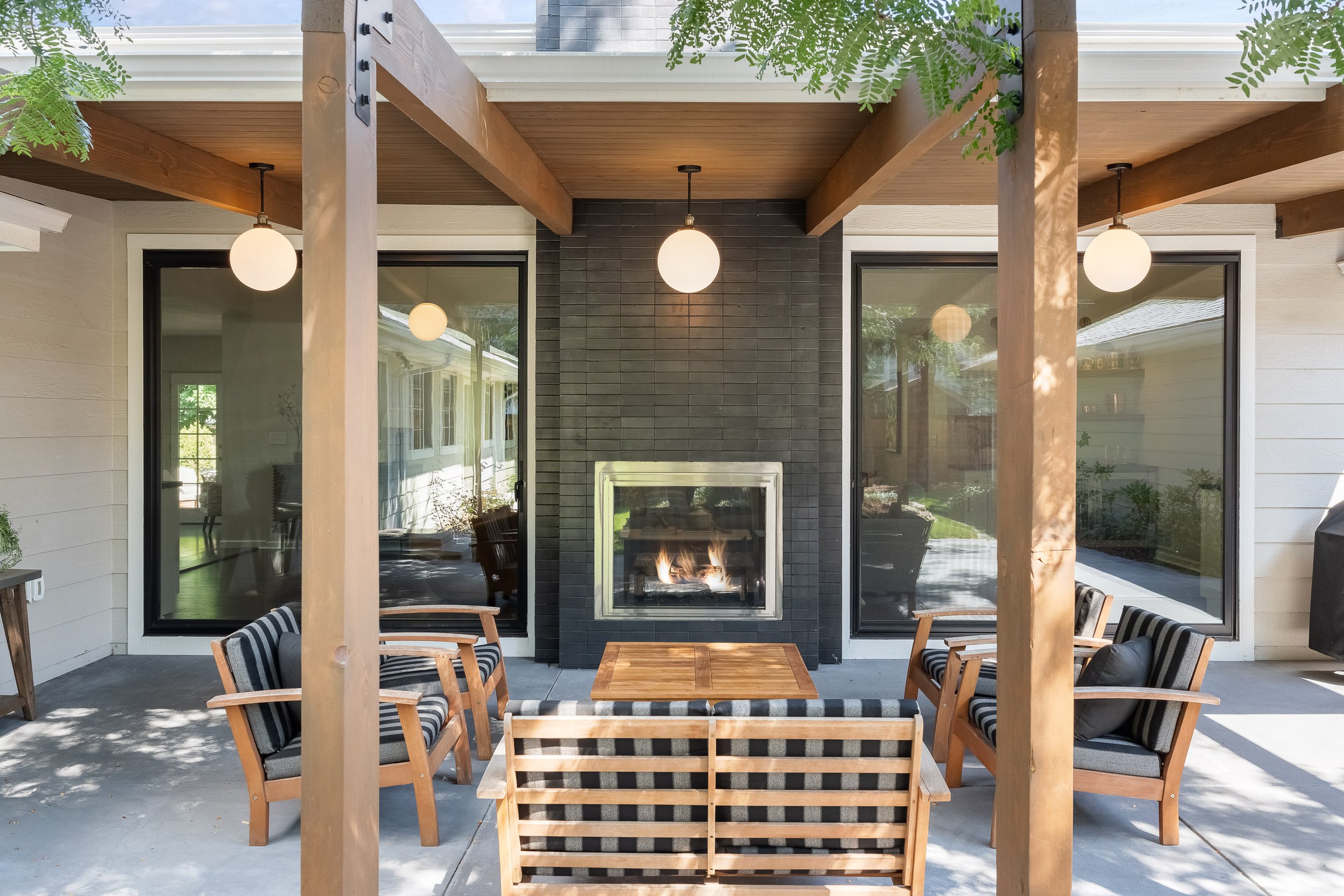THE CULT CREATIVE DESIGN PROCESS
Cult Creative is a residential architecture and interior design studio focusing on designs custom-tailored to our client’s unique culture. We design ground-up new construction, additions, and interior renovations. Born out of a desire to craft a modern design language uniquely Coloradan, we create design solutions that are both beautiful and cohesive with the unique aspects and history of place.
1. As-Built Documentation, Programming + Predesign
This phase sets the framework for all phases to follow. We measure and document existing conditions and explore our clients’ goals for the project. During this phase we set up parameters to define project scope, schedule and budget, which will act as guides throughout the design process. We also ask lots of questions to dig down to the real motivations for pursuing a construction project.
2. CONCEPT DESIGN
Options! We approach the design challenge first as individual designers, then collaborate on our thoughts and ideas, synthesizing design solutions down to three distinct options. The options typically include the most obvious solutions, as well as some really unique innovations. Once we’ve reviewed and landed on a concept to develop, we explore style and materials and demonstrate the three-dimensional nature of the solution through exterior elevations and digital modeling. To close out this phase, we compile a set of drawings documenting the design intent for use as an estimating tool to ensure project scope and budget are in alignment.
3. Construction Documentation
Everything from building science to coordination of engineering consultants, this phase is where we detail out the specific instructions for building this home. You’ve heard it said, “The Devil is in the details” and it’s never truer than in design and architecture. From weather barriers and vapor retarders to building codes and drawing up the specifics of a handrail, we want to be sure your builder has everything they need to create a magnificent home.
4. BID + PERMIT
While this sounds straightforward, it never is. During this phase, we act as the homeowners representative, submitting the construction documents to the jurisdiction for permitting approval. Simultaneously, we offer our expertise and experience to the homeowner as they evaluate bids and select a contractor to build their project.
5. CONSTRUCTION ADMINISTRATION
We value seeing a project all the way through to final Certificate of Occupancy. During this phase, we work with the homeowner and contractor to ensure the project is executed to the plans, answer questions that arise in the field, perform observation visits and help the construction process run as smoothly as possible. We want the final product to be everything we imagined and designed together from Day 1.







